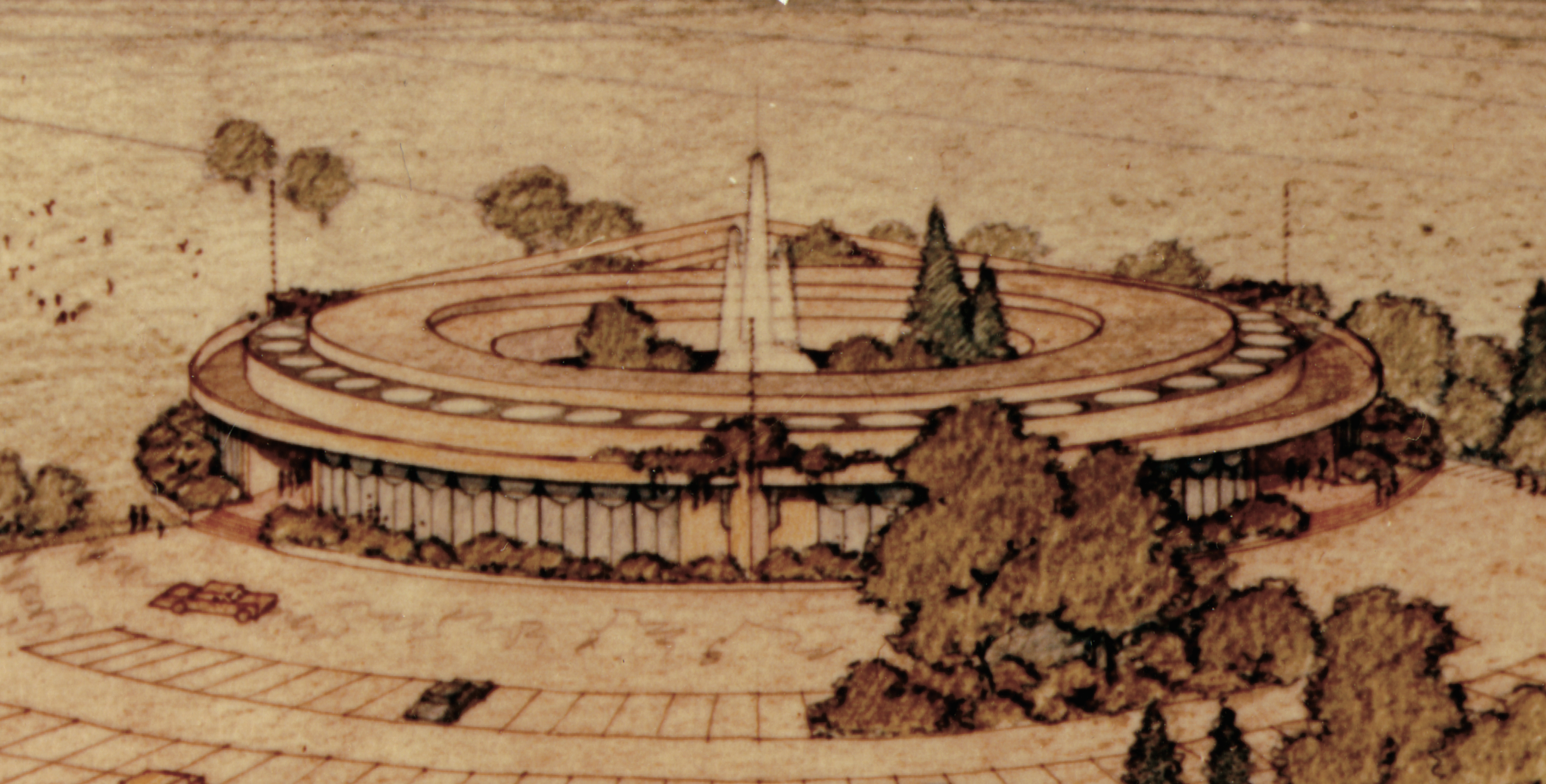 It’s common knowledge that Frank Lloyd Wright designed WSU’s education building, the Corbin Education Center.
It’s common knowledge that Frank Lloyd Wright designed WSU’s education building, the Corbin Education Center.
But did you know his original plan called for the center to be comprised of two buildings? Check out Wright’s idea, at left, courtesy WSU Libraries, Department of Special Collections.
Wright's blueprint featured a research elementary school, “the elementary school of tomorrow,” to be constructed southwest of the existing building.
A Sept. 30, 1958, Sunflower article says the school “would be used to develop instructional procedures and materials” for classroom use and was prepared to utilize the groundbreaking technology of “television education.”
Students would move through the curriculum at their own pace: a child might finish second grade by age 6 or be in second grade until age 9.
The circular design, “flowing into a cone-shaped area,” would allow ready access to all areas of the school. Jackson Powell, dean of the education department, stated in the same article that the concept behind the design was “to restore the warm, intimate feeling of the 'little red school house.’” The building would have accommodated some 250 children.
Wright's designs for the two-structure education center were influenced by the architecture he saw during a trip to Baghdad, Iraq. The second building was not completed due to lack of funding and because state officials backed away from the costly practice of using lab schools in the training of education majors.
The exterior concept of the lab school was used by Wright’s student, John Hickman, when he designed Century II for downtown Wichita.





